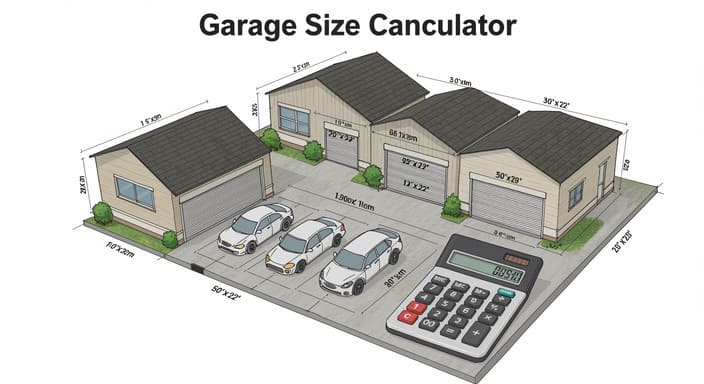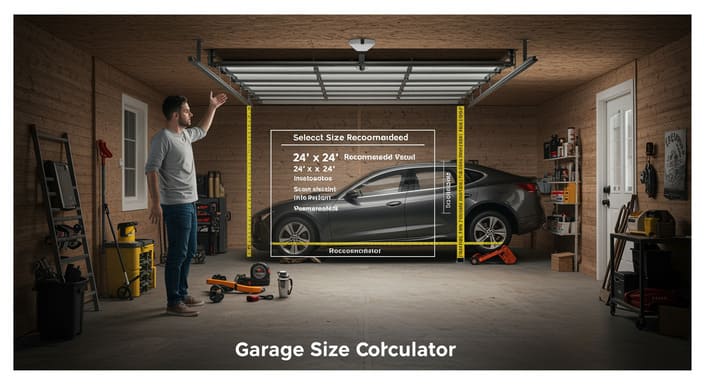Whatsapp At : +1 817 254 2207
Garage Size Calculator

Advanced Garage Size Calculator
Determine the perfect garage size for your vehicles, storage, and workspace needs with accurate cost estimations
Vehicle Information
Vehicle #1
Space Requirements
Recommended Garage Size
Expert Tip
Consider adding 10-15% extra space for future storage needs. Garage sizes between 20x20 and 24x30 are most cost-effective to build. If your dimensions exceed 30ft in either direction, costs increase significantly due to additional structural requirements.
Results are estimates only. Actual costs may vary based on location, materials, and labor costs.
© 2025 Garage Size Calculator | Garage Door Seo Hub
For professional Seo Services , contact us at WhatsApp +92 395468434
What Is a Garage Size Calculator?
A garage size calculator is a smart planning tool that helps homeowners figure out the best garage dimensions for their needs. Whether you are building a single-car, double-car, or RV garage, this calculator estimates the ideal width, length, and height. It considers the size of your vehicles, storage requirements, and space for extras like shelves, workbenches, or bikes.
By using a garage size calculator, you can design a garage that fits your property, lifestyle, and budget. It eliminates the guesswork, making sure you neither build too small nor waste money on unnecessary extra space.
Why Use a Garage Size Calculator?
Building or remodeling a garage without proper planning often leads to tight parking spaces or insufficient storage. A garage size calculator solves this problem by giving you accurate measurements tailored to your exact needs.
Key Benefits:
- Provides enough space for cars, SUVs, or trucks.
- Helps plan for extra features like cabinets, gym equipment, or tool benches.
- Ensures proper clearance for opening doors and safe vehicle movement.
- Helps meet local building codes and zoning requirements.
- Saves money by avoiding incorrect sizing or material waste.
Using this tool early in your project can help you visualize your garage layout and avoid expensive design mistakes later.
How the Garage Size Calculator Works
A garage size calculator uses your input data to suggest the perfect garage dimensions and layout. It considers both your current needs and potential future requirements to create a well-planned design.
Key Inputs Include:
- Number of Cars: Single, double, or triple garage spaces.
- Car Dimensions: Size of sedans, SUVs, or trucks.
- Storage or Workspace Needs: Space for shelves, workbenches, or gym equipment.
- Door Clearance and Ceiling Height: Ensures safe and easy access.
- Extra Features: Areas for laundry setups, bikes, or hobby corners.
Outputs You Get:
- Recommended width, length, and ceiling height.
- Ideal garage door sizes (single wide door or dual doors).
- Layout suggestions for efficient space usage and traffic flow.
This tool acts as a garage measurement planner that prevents design mistakes, maximizes space, and ensures smooth parking and movement inside the garage.
Standard Garage Sizes Explained
Understanding common garage dimensions helps you set a starting point before customizing your design.
Single-Car Garage:
- Standard size: 12–16 ft wide x 20–24 ft deep.
- Best for one small car with limited storage space.
Double-Car Garage:
- Standard size: 20–24 ft wide x 20–24 ft deep.
- Fits two sedans, SUVs, or one large truck with additional room for storage.
RV or Oversized Garage:
- Size range: 20–30 ft wide x 30–40 ft deep.
- Ideal for recreational vehicles, boats, or multiple large cars.
These standard dimensions work as a garage measurement chart, helping you compare single vs. double garages or plan for oversized vehicle needs.
Factors That Affect Garage Size
Choosing the right garage size depends on several personal and property-related factors. A garage size calculator uses these elements to provide accurate recommendations for your space.
Key Considerations:
- Vehicle Size and Number: Larger vehicles like SUVs, trucks, or RVs need extra width and height compared to compact cars.
- Storage and Tools: Space for shelves, cabinets, or yard equipment can influence the overall layout.
- Workshops or Hobby Areas: If you plan to use part of the garage as a workspace, you’ll need extra room for benches and tools.
- Local Building Codes: Property lines, zoning laws, and HOA regulations may limit the garage’s maximum size.
- Automatic Garage Door Accessibility: Ensure enough clearance for door tracks, openers, and smooth vehicle entry.
By balancing these factors, you can create a garage that is both functional and future-proof.
Step-by-Step Guide to Using a Garage Size Calculator
A garage size calculator is simple to use and helps you visualize the perfect layout.
- Enter Vehicle Details:
Input the number of cars and their measurements (length, width, and height). - Add Storage Preferences:
Select the amount of space needed for shelves, cabinets, sports gear, or gardening tools. - Set Clearance:
Ensure there is room for doors to open, steps to the house, and walking paths. - Review Layout Suggestions:
The tool compares single-bay, double-bay, and oversized garage options. - Adjust for Future Needs:
Add extra square footage if you plan to buy larger vehicles, add a workshop, or install a home gym.
This step-by-step approach ensures your garage layout is practical and ready for both current and future needs.
Cost Estimator Based on Garage Size
A garage size calculator can also provide a clear estimate of construction costs based on the selected dimensions and features. Knowing the price upfront helps you plan your budget and avoid unexpected expenses.
Typical Costs:
- Single-Car Garage: Around $7,000–$12,000, depending on materials and finishes.
- Double-Car Garage: Typically ranges between $15,000–$25,000.
- Custom or Oversized Garage: Costs can start from $30,000+, especially if you add extra storage, a workshop, or premium doors.
The calculator factors in materials, concrete slab costs, roofing, siding, and door mechanisms. It can also adjust the estimate based on local labor rates and construction complexity.
DIY vs. Professional Garage Design
A garage size calculator is excellent for rough planning, but finalizing the design may require expert help—especially if you want a customized layout.
DIY Design:
Ideal for smaller projects, such as pre-fabricated or basic single-car garages. With standard layouts, a DIY approach can save money and time.
Professional Design:
Necessary for complex garages that include plumbing, HVAC systems, or custom storage solutions. A professional can ensure the design meets building codes, optimizes space, and prevents costly mistakes.
Whether you go the DIY route or hire an expert, using a garage size calculator is the first step toward a functional and cost-effective garage design.
FAQs: Garage Size Calculator
Q1: What is the smallest size for a single-car garage?
The minimum recommended size is 12 ft x 20 ft. This allows enough room for compact or mid-sized cars.
Q2: How much extra space should I add?
Always leave at least 2–3 feet of clearance around the vehicle for doors to open, walking paths, and easy movement.
Q3: Can the calculator include storage areas?
Yes. Most garage size calculators let you add storage needs, shelving, or workbench space to the design.
Using a garage size calculator answers these common questions and helps create a layout tailored to your needs.
Final Thoughts
A garage size calculator is a valuable tool for building or remodeling the ideal garage. It helps you choose the right dimensions, plan for storage, and ensure future flexibility. By using accurate measurements and design suggestions, you can create a garage that fits your lifestyle while keeping construction costs under control.

